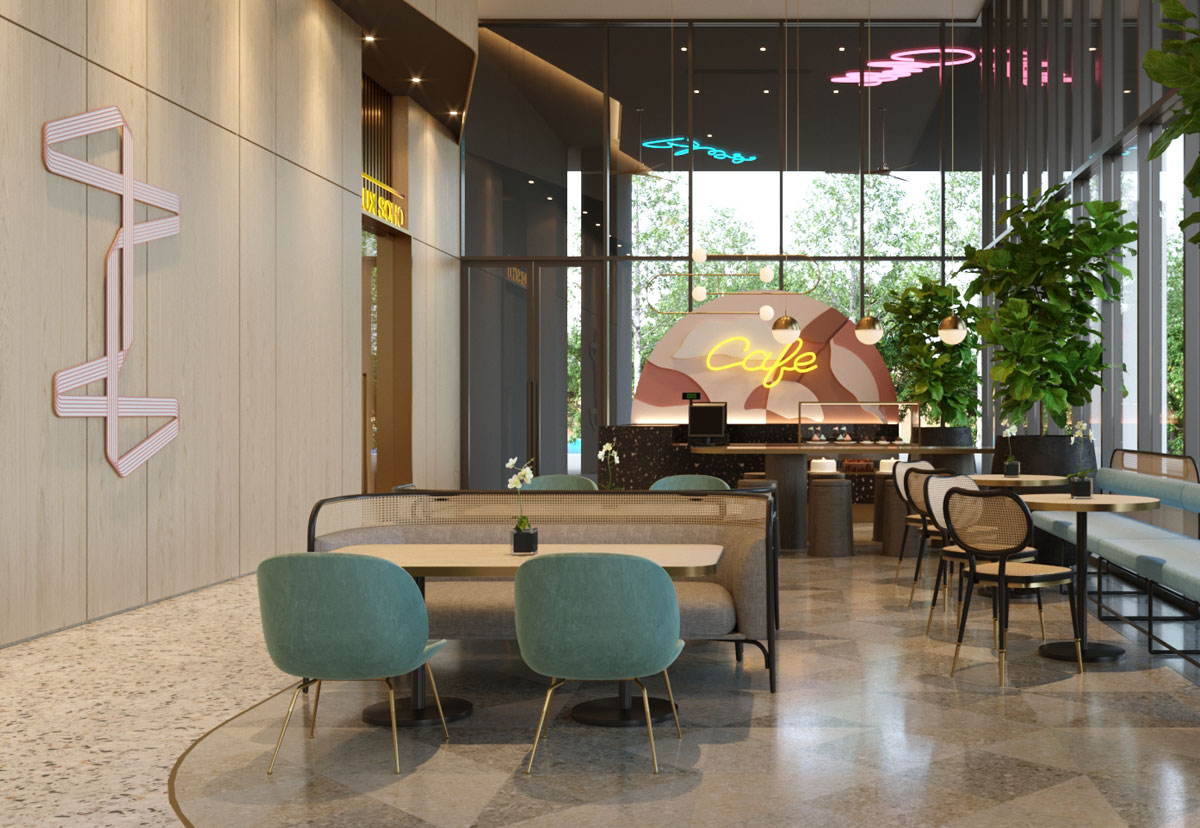


A luxurious lobby greets residents with concierge services, a reading lounge and the NODE, a unique co-work and chill space.
FACILITY PLAN
Podium area facilities include a luxurious pool, a Cantilever Gym that hangs over the recreation area and a well-equipped playground area.
FACILITY PLAN
At the roof level, SKITCH is a private kitchen area to share culinary creations. The SKY LOUNGE is for young adults to chill with a games room. The SKY GARDEN offers green spaces with a view of the city.
FACILITY PLANInteriors are designed with creative freedom and stylish urban living in mind. Choose from 2 layout sizes ranging from 659 sq. ft. with 2+1 bedrooms and 864 sq. ft. with 3 bedrooms that maximise living and flexibility for trendy urbanites.